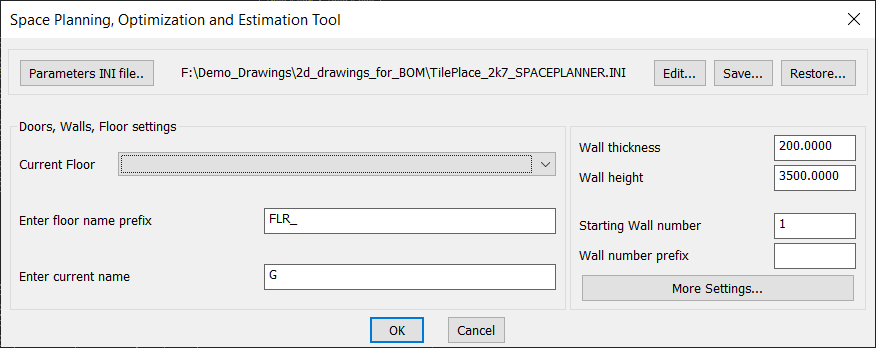Summary
The CP_BUILDWALLS command in CADPower is a powerful tool for generating developed elevation views of walls from their plan footprint. It automates the process of creating connected wall layouts, making it ideal for architects, engineers, and designers working in BricsCAD, AutoCAD, ZWCAD, and ARES Commander.
CADPower -> BOM/BOQ Tools -> General -> Build Walls from plan footprint

Key features include:
1. Automatic Wall Elevation Generation
- Converts closed rectangular polylines from a floor plan into elevation views.
- Generates sequentially numbered walls, ensuring structured visualization.
2. Layer-Based Organization
- Assigns walls to specific layers based on the floor number.
- Helps in better organization and visualization of multi-floor layouts.
3. Customizable Wall Properties
- Set wall thickness and height as per project requirements.
- Define starting wall numbers and prefixes for better identification.
4. Intelligent Space Planning Integration
- Works with space planning and estimation tools for accurate design workflows.
- Allows easy modifications and updates to wall structures.
5. Optimized for Construction Documentation
- Ideal for generating detailed elevation drawings directly from floor plans.
- Saves time by eliminating manual wall elevation drafting.
Ideal Applications
- Architectural Design: Developing elevation views from floor plans.
- Construction Planning: Automating wall numbering and layout structuring.
- Interior Space Planning: Creating optimized wall configurations for projects.
Seamless CAD Platform Compatibility
The CP_BUILDWALLS command is fully compatible with BricsCAD, AutoCAD, ZWCAD, and ARES Commander, ensuring effortless wall creation and optimization.
This tool enhances efficiency, accuracy, and consistency in architectural and construction projects.