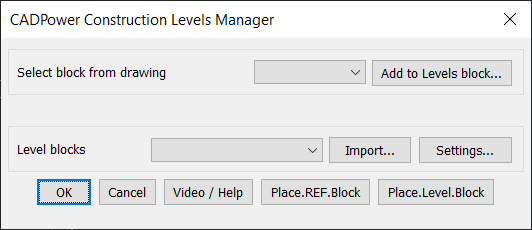Summary
The CP_LevelIt command in CADPower provides a comprehensive tool for managing and creating elevation levels in CAD drawings. This command is ideal for construction and design professionals who require precise and organized elevation annotations using customizable blocks.
CADPower -> Annotation Tools -> Annotation Tools -> Create Elevation Levels (LEVELIT)

Key features include:
- Level Block Management:
- Select Block from Drawing: Choose an existing block from the drawing to represent elevation levels.
- Add to Levels Block: Add selected blocks to the levels library for reuse across projects.
- Import and Export Level Blocks:
- Import: Load level blocks from external files to maintain consistency across projects.
- Export: Save custom level blocks for use in other drawings or by team members.
- Customizable Level Blocks:
- Settings: Adjust properties of level blocks, such as scale, rotation, and attribute values, to align with project standards.
- Level Blocks Library: Maintain a centralized list of level blocks for quick access and insertion.
- Block Placement Options:
- Place Reference Block (REF.Block): Insert a reference block to mark elevation levels with consistent attributes.
- Place Level Block (Level.Block): Position a level block to annotate specific elevation points or zones.
- Interactive and User-Friendly Interface:
- Simple dialog box for selecting and managing blocks.
- Integrated help and video resources ensure users can quickly understand and utilize the tool.
- Applications:
- Annotate elevation levels in construction plans, site layouts, and architectural drawings.
- Use level blocks for visualizing design elements like floors, sections, and grading.
- Enhanced Workflow Efficiency:
- Centralized management of level blocks reduces repetition and ensures consistency in elevation annotations.
- Seamless integration with CAD standards and workflows.
Use Case:
The CP_LevelIt command is ideal for architects, engineers, and construction professionals who need to annotate and manage elevation levels accurately. Its flexibility and customization options make it suitable for a wide range of design and documentation tasks.