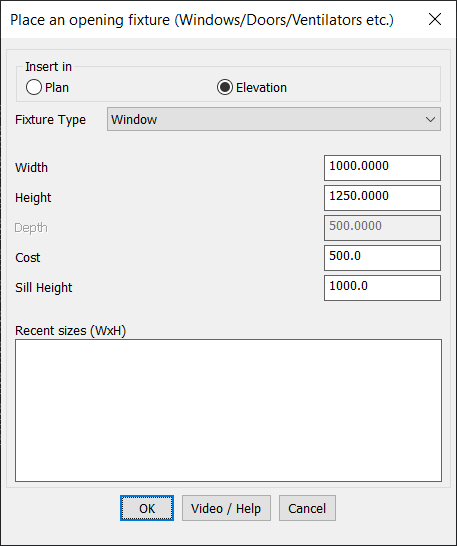Summary
The CP_PLACEFIXTURES command in CADPower provides an easy and efficient way to place openings and fixtures such as windows, doors, and ventilators in walls and floors. It works seamlessly with BricsCAD, AutoCAD, ZWCAD, and ARES Commander, making it an essential tool for architects, interior designers, and engineers.
CADPower -> BOM/BOQ Tools -> General -> Place openings/fixtures on walls/floors

Key Features include:
1. Insert Openings in Plan or Elevation
- Plan Mode: Place openings as part of a floor plan view.
- Elevation Mode: Insert fixtures in a wall elevation for a detailed section view.
2. Supports Multiple Fixture Types
- Choose from Windows, Doors, Ventilators, and other custom openings.
- Fixtures are inserted as predefined blocks with essential parameters.
3. Customizable Opening Dimensions
- Width, Height, and Depth settings allow precise control over fixture size.
- Adjust Sill Height for accurate placement of windows and openings.
4. Attribute-Based Block Definition
- Uses SP_OPENINGS_ELEV and SP_OPENINGS_PLAN blocks to define fixtures.
- Each fixture includes the following attributes:
- SILL_HEIGHT – Controls placement height of the opening.
- WIDTH & HEIGHT – Defines the size of the opening.
- DEPTH – Sets the recess depth for embedding fixtures.
- TYPE – Specifies the fixture category (Window, Door, Ventilator, etc.).
5. Cost Estimation Integration
- Assign cost values to each fixture for BOM calculations.
- Supports integration with CP_BOM for project cost estimation.
6. Recent Size Selection for Faster Workflow
- Displays recently used opening sizes for quick selection.
- Helps in standardizing fixture dimensions across the project.
Ideal Applications
- Architectural Design: Inserting windows, doors, and ventilation in walls and floors.
- Interior Space Planning: Placing room openings for accurate layout designs.
- Construction Documentation: Automating fixture placement for structural drawings.
Seamless CAD Platform Integration
The CP_PLACEFIXTURES command is fully optimized for BricsCAD, AutoCAD, ZWCAD, and ARES Commander, ensuring efficient and precise placement of openings and fixtures.
This tool eliminates manual fixture insertion, enhances accuracy, and saves time in CAD-based architectural and structural planning.