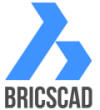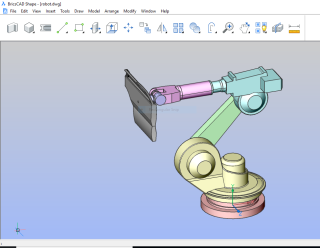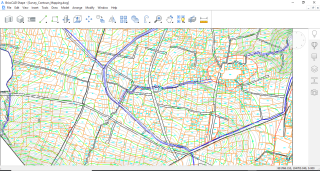Deciphering BricsCAD Shape: A 3D Modeler: A Dwg Viewer: An Editor too!!
Bengaluru, India
BricsCAD Shape debuted in the AEC CAD marketplace couple of days back as a new kid on the block: a FREEWARE concept planning tool that creates .dwg 3d models with the ease of a free-hand sketching pencil.
As many power BricsCAD users took this software for a spin, one cannot but help but observe the visual similarity with BricsCAD. And that is really a good move.
The Shape interface is hugely simplified, yet similar to BricsCAD (there is even the : command-line prompt).
This simplicity and intuitiveness makes it appealing to the 3d concept modeling folks.
As a first time user, you can get off the mark with 3D modeling much faster in Shape than you would have in BricsCAD. And that IS indeed what Bricsys wanted.

With a library of pre-defined symbols, you can have your space planned out and adorned with fixtures and furniture, all in less than 4 minutes flat.
Your have your visual communication ready for your team and your client, and in this process, you would also learn some BricsCAD advanced editing tools like QUAD and tool widgets faster, sub-consciously and without effort.
You just could not do it in BricsCAD this fast, but the user mind-share is now captured, for the next rendezvous with BricsCAD.
So, that is my #1 takeway from Shape: The best thing about Shape is that it helps users understand the BricsCAD mind-set: tools like QUAD and TIPS widget are learnt sub-consciously.
When you start BricsCAD, you mentally think like a CAD user. Many would find the QUAD too intrusive and always on-your-face (or the cursor to be literal). It would not go well with the way traditional CAD operators think. When you see the QUAD in Shape, users have the tendency to accept it easily.
Having sketched & modeled in Shape, the transition to using full-blown 3D modeling and BIM in BricsCAD Platinum is not just going to be easier, but a breeze.
The look and feel of BricsCAD is ever omnipresent in Shape. Certain pre-sets are pre-defined. The QUAD and PERSPECTIVE mode are ALWAYS ON and you cannot switch them off.
There is a small sub-set of commands from BricsCAD like LINE, PLINE, CIRCLE or ARC and they actually run off the command line.
But not everything is there, and for good reason. The EXPLORER, DIM & XREF are few examples of commands that have been omitted in Shape, because they don’t need to be there.

The rendering of the drawings is complete and perfect.
I brought in a bunch of “normal” 2D and 3D .dwg files, some created by BricsCAD and some by AutoCAD and all of it came in Shape with no problems.
So, what this means is that BricsCAD Shape is a wonderful .dwg viewer too, a need for many users which was until now met by e-Drawings from Dassault Systemes, Autodesk TrueView or Draft-Sight.

And if you need that one-off edit to your drawing, add, move or delete an entity or two, you can do that in BricsCAD Shape.
If you are still in the 2D work-flow and want to break-out, but don’t know how, look no further! I would urge AEC professionals & architects to go out on a date with Shape first, and flirt with its 3D capabilities.
It is a pleasure. You will come back to full-blown BricsCAD Platinum/BIM much well-informed and open-minded to make the next move towards BIM.
I have always written earlier that V18 hides a lot of power under the QUAD cursor, something that may not always be apparent at first glance.
Using Shape is like having the comfort of a springboard before you migrate to BIM.
What better way to learn the BricsCAD interface than to start using Shape as your first tool before moving on to BricsCAD BIM.
BricsCAD Shape is projected as the conceptual modeling tool that creates 3D .dwg data with ease.
But you can get creative with Shape and find more ways to use it that what is immediately apparent to the eye.
Like I already said, they did not write about it else-where, but it is a full-fledged .dwg viewer and a limited editor too!
