A New Concept Modeling Program for AEC Has Taken Shape Today: BricsCAD Shape Ships From Today
Bengaluru, India
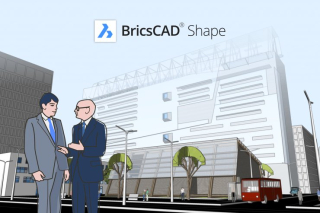
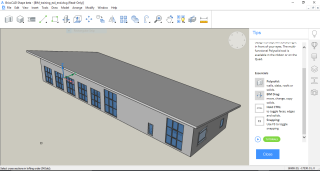
Close on the heels of the BricsCAD V18 BIM Release, Bricsys now pulls out yet another coup d’état in the AEC world.
Announced and promised by the CEO Erik de Keyser during the Paris conference 2017, Bricsys Shape is yet another move by Bricsys to cement the eco-system of tools to bridge the design flow in the AEC world – from concept-to-design-to-detail-to-maintenance & collaboration.
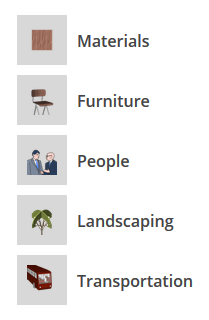
Vast library of ready-to-use components
Architects and space planners can now give shape to their ideas in a familiar software environment they are used to.
BricsCAD Shape looks and feels like a free-form sketching tool but has the complete (well, quite a bit of it and all of it that matters) support of all CAD-like tools behind is.
Starting off with a perspective screen that offers a standing human as the height reference, BricsCAD Shape gets you off the mark in just a few seconds.
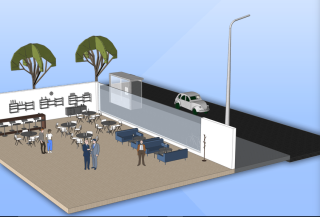
At first glance, it looks like many other 3d sketching programs that you may have already used.
What sets BricsCAD Shape apart from the competition is the ability to create dimensionally accurate 3D models that are BIM-aware, BIM-ready and above all, in .dwg format that requires no further translation.
BricsCAD Shape is going to change all that you knew or thought sketching was.
A sketch is just a sketch, a 2d scribbling of lines on a piece of paper or, in its digital avatar, a 3d faceted model that would lose its intelligence once you tried importing the same into a CAD or BIM platform.
BricsCAD Shape lets you change all of that by allowing creative minds to give shape to their ideas in 3D without having to deal with a engineering-CAD-like software.
BricsCAD Shape is FREE of charge, period. Your next step after conceptualizing the 3D model is to import the same into BricsCAD BIM, the next pit stop where you do all the serious stuff and BIMify your 3D model and create your deliverables automatically like construction drawings, quantity documents, details, sections and IFC exchange data.
Before I conclude this post, here are a few screen-shots depicting what BricsCAD Shape offers.
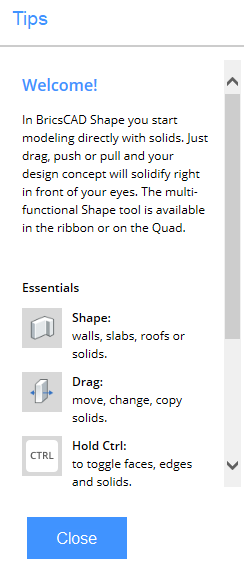
The Tips Tab: An intuitive edit and select tool that is part of mainstream BricsCAD
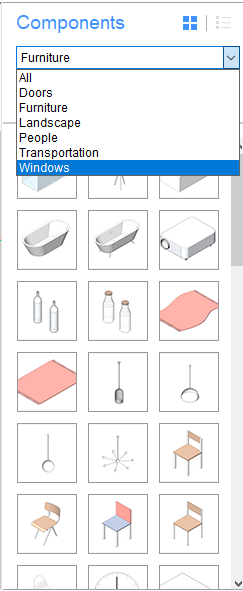
The Components Tab showing the Furniture section
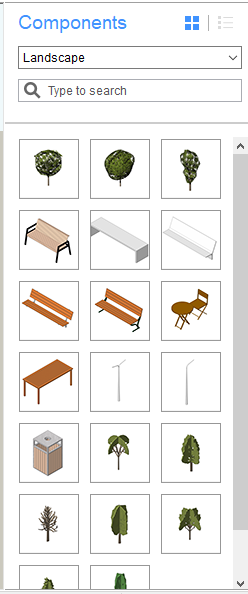
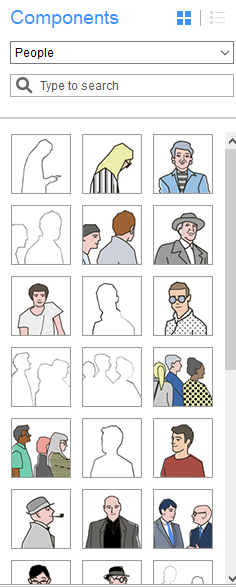
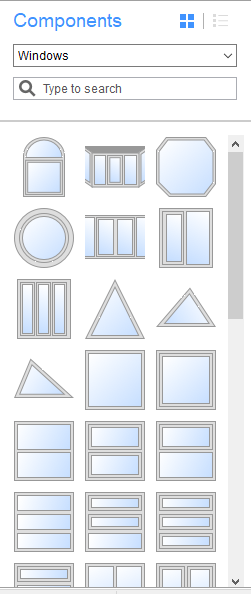
Landscape, People and Windows section of the Components Gallery
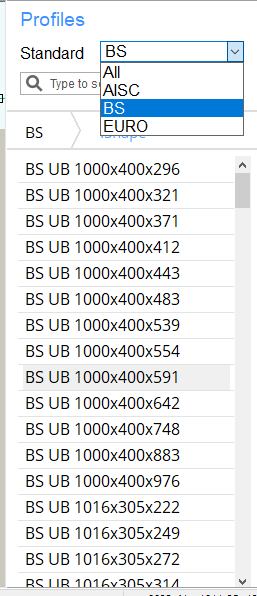
BricsCAD Shape brings in a huge collection of EURO, BS and AISC Steel Shapes and make it available to the user
BricsCAD Shape is cool! If you want to know more about Shape, download it now! Shape your way to a new path to BIM.
