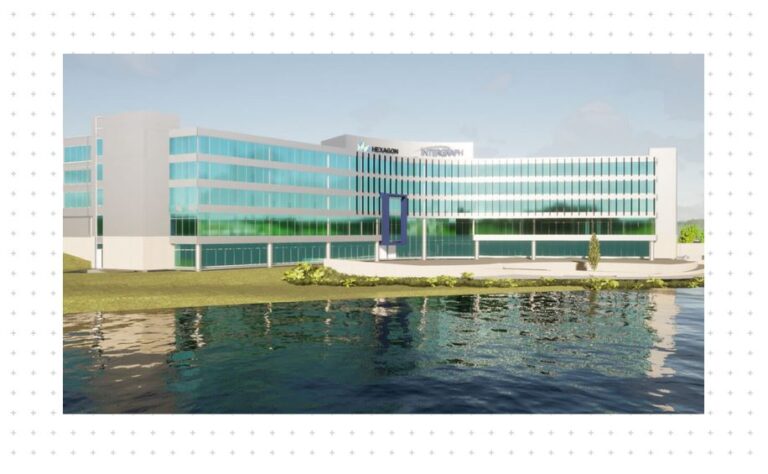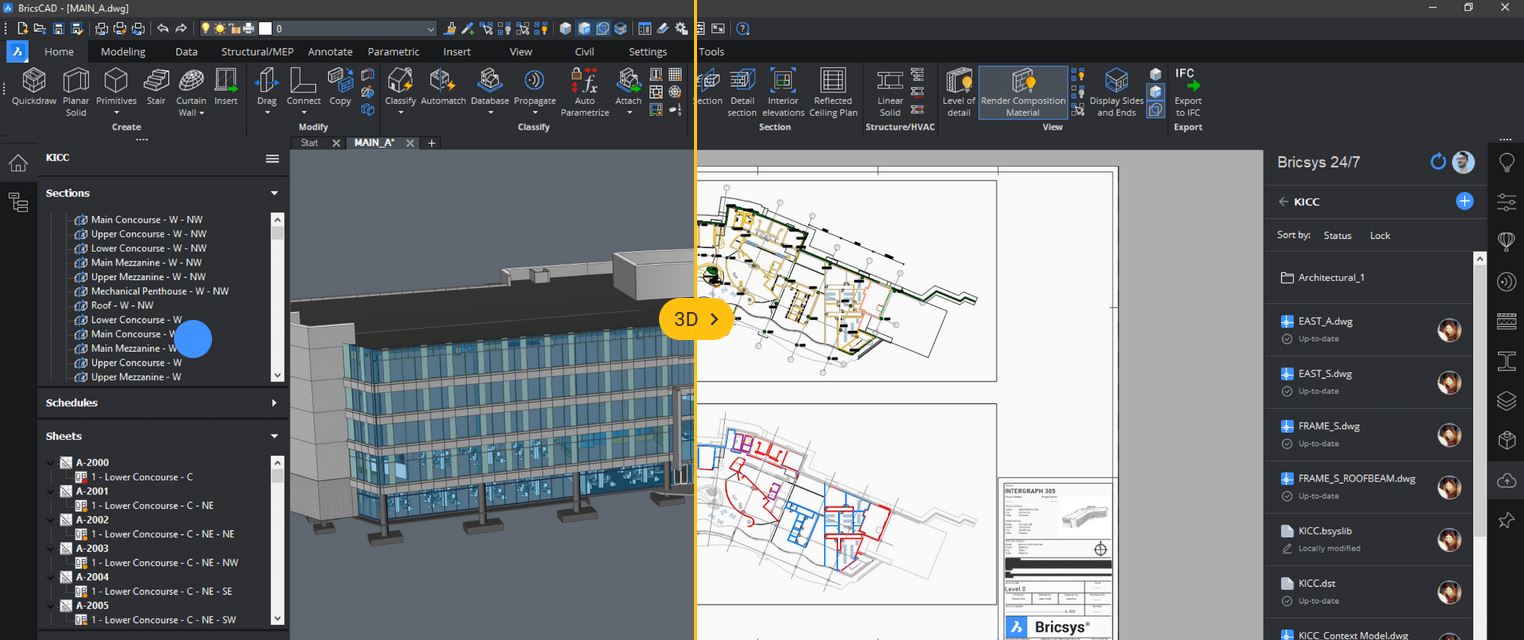
A Different Approach to Building Information Modeling
We have a fundamentally different vision for BIM, based on a familiar DWG platform, that combines early design, BIM and fabrication into a single, continuously developing workflow.
- Project Manager
- Manage Construction Documents
- BIM Authoring
- Modeling
- Project Management
The BricsCAD End-to-End BIM Workflow

Convert to smart BIM
Experience design freedom with a 3D workflow not limited by pre-defined parts or libraries components. Use intuitive push-pull direct modeling to sculpt your mass-model concept. Your model remains light and responsive, because it’s not over-loaded or over-constrained.
 Quickdraw
Quickdraw
QUICKDRAW takes sketching into the 3D realm. You can create and modify 3D room layouts as easily as sketching out a 2D floor plan. Creating and editing rectangular and L-shaped rooms and buildings has never been so fast.

Create a BIM from a solid massing model using Quick Building
QUICKBUILDING supports iterative and generative design workflows, quickly transforming a solid massing model into a conceptual BIM model with slabs, walls, and spaces — helping the designer to explore many design options in an early design phase.

Create Spaces and Zones
You have unlimited freedom to create Spaces and Zones, using a free-form Direct Modeling approach. Spaces can be simple or complex 3D volumes, or 2D abstractions. These methods deliver the freedom to specify building areas with full freedom.
Visualize

Visualize your design at every phase of the workflow with BricsCAD BIM. With a single click, you can start real-time rendering using Enscape, Twinmotion or Lumion and walk through your fully rendered model project.

Classify, Replicate & Automate
Leverage the power of A.I. tools to automatically convert your concept study models to fully classified BIM models (LOD 200). Then, increase the LOD of your BIM continuously using the power of BricsCAD BIM’s A.I.- powered workflows.

Auto-classify building elements
BIMIFY examines the geometry of each solid in the model, then detects and automatically assigns IFC entity classifications. This automated classifier can save hours of work in the creation of a BIM.

Auto-complete BIM Data
AUTOMATCH will automatically match and complete BIM information across multiple entities, such as missing compositions, properties, and more. Add compositions to a wall, and AUTOMATCH will suggest adding that composition to every matching wall in the entire BIM.

Propagate Details
Drive a consistent level of detail (LOD) across your entire BIM, automatically. Adjust a composition ply at a ceiling / wall juncture and replicate that change across the BIM, wherever you need it. You always have full control over the suggestions Propagate makes.
Detailing & Quantification

Increase your model’s LOD by adding information, and duplicating it at any or all matching instances across your BIM, automatically. With high accuracy and consistent Level of Detail across the entire BIM, exact quantity takeoffs and Bills of Materials can be extracted, displayed and exported.
Propagate 2D detail
User Configurable Quantities
Data Extraction
Generate Spectacular Documentation

Create clear and accurate construction documentation in record time, using the automatic generation of sections, elevations, drawing views and sheet layouts. You can always customize them using the world’s best drafting and annotation tools. Change your BIM, and all associated drawing views will be regenerated automatically to stay in total synch with the model.
 Deliver custom designs for Manufactured Building Products
Deliver custom designs for Manufactured Building Products
The accuracy of BricsCAD BIM offers new horizons for manufacturers of building products. Custom components can be designed and shared as assemblies, for use within the BIM or on the shop floor for fabrication.
Manufacturers of building components can create production-ready assemblies in BricsCAD® Mechanical, then share their designs as libraries of components for use with BricsCAD BIM.
Scan to BIM
Using point clouds for renovation closes the circle of our end-to-end workflow. Enjoy the flexibility of direct modeling tools to create a truly accurate model of the existing conditions.

