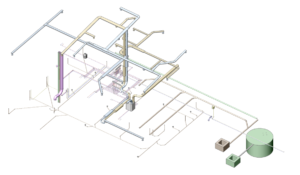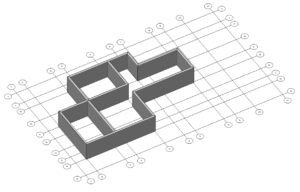BricsCAD BIM V19: What’s New in BIM?
London, United Kingdom

BricsCAD V19 has been a much-anticipated release and new the BIM features is one of its flagship highlights.
The BIM in BricsCAD has been significantly enhanced not just in feature-set but also in data inter-operability.
BricsCAD BIM V19 takes a huge leap forward in its ability to read and write Revit files.
We have been reading news in the last 12 months about the progress Open Design Alliance has made in Revit libraries and now you can see the results which the BIM end-user can enjoy.
The Revit .RFA and .RVT files are now within the ambit of BricsCAD V19 and users need not worry about having to figure out how to deal with incoming Revit data.

On the other side, a number of productivity tools have been added in BricsCAD BIM that makes it easier to convert existing CAD entities to BIM-aware data.
Other command-level improvements on BricsCAD BIM:
- The BIMDRAG command now has the same behavior when selecting any 3d solid face: it moves the solid. Use DMPUSHPULL for moving the face of a solid independently.
- The new NUMBER command in V19 can also crate sequential number tags for BIM entities.
- The new TCONNECT command now allows one face to connect to nearest of another selected.
- The BIMCURTAINWALL command creates a curtain wall from freeform surfaces.
- Using BMINSERT, you can now bring in Revit RFA data as BIM components.
- PROJECT BROWSER: This panel allows easier navigation between models, and easier generation of sheets and schedules in a BIM project
- SITE Import or create terrain models, from a points file, drawing entities or an AutoCAD(R) Civil3D surface.
- You can modify the terrain by adding/removing boundaries, break-lines, and points.
- As AEC and BIM designers integrate terrain data into their designs, this is a welcome feature that will find use with the BIM and AEC community.
- GRADING Tools: Shape the terrain for a building site using grading tools. You can model building pads, retaining walls, parking lots, streets, etc. A lot of third-party tools for Civil Design is not needed any more as BricsCAD brings most of the commonly required tools within its BIM feature-set.
- CLASSIFICATION CODES: Classify building elements according to any national or company standard classification system
- COMPONENTS PANEL: New panel with pre-defined library of BIM components, which can be dragged and dropped into a model. The following components are available:
– Windows
– Transportation
– MEP Symbols
– Landscape
– Building
– BIM Furnishing
– Building
– Doors
….. and this feature makes BricsCAD at par with other tools like Sketchup, Revit etc.
In other words, BricsCAD is seriously adding content that is required by users to finish and annotate their drawings – something that was missing or lacking until now.
RR: This is a welcome addition to BricsCAD that will improve the face value and productivity of BricsCAD as a design completion tool.
- BIMCREATECOMPONENT: Create a component from a selection set or drawing and add the component to the library.
- GUI Re-designed user interface with large icon toolbar and tabbed dock panels (like the BricsCAD Shape UI). The Profiles and Composition panels have been re-designed to match the new Shape UI.
- BIMSCHEDULE: Quantify and analyze the building elements used in a BIM model. Schedules can be added to sheets and updated from the 3D model.
- REFLECTED CEILING PLAN 2D section showing items located on the ceiling of a room or space.
- PARAMETRIZE: Automatic addition of constraints and parameters to pure geometric models. Yet AI / another machine learning based effort.
- QUICKDRAW: A full 3D conceptual design tool for rooms, floor plates and storeys of a building. Features the Magneto cursor. It’s amazing.
- BIMCOPY A copy command that operates identically to BIMDRAG. Hover over a face, and the copy will be placed along the normal of that face.
- BIMPROPAGATE (replaces BIMSUGGEST) A substantial revision and extension of the V18 BIMSUGGEST command to a very versatile detail propagation tool. In essence, any detail (solids, holes, finishing geometry) related to certain base solids can be mapped to all similar base solids and even outlined in a grid. To make it easy to use, we’ve created four variants of BIMPROPROGATE that only work on a limited set of applications:
- BIMRECALCULATEAXIS: Recalculates the axis of the structural elements back to its centroid.
- HVAC modeling with ducts – is possible now
- HVAC profile library
– Bends
– Reducers between different profiles
– T-connections
– Flow terminals and connection points
– Connection Algorithms
- Grip-Stretching on linear building elements Upon selecting a linear building element, grips are available to perform the same grip-stretch operations as you can for line entities.
- Quarter-turn intelligence on connected structural/MEP elements If a connected structural element is rotated 90° around its axis, the connection is (optionally) restored.
- Grid Create rectangular and radial grid with automatic labels. Grid curves and labels are generated on 2D drawings by BIMSECTIONUPDATE.
- BIMWINDOWCREATE: In addition to predefined subdivisions, a grid can now be used to define the subdivisions of a window.
- ROOMS
– Centerline Rooms can now be calculated on the centerline of walls, curtain walls and columns. This can be configured for each of the bounding elements individually.
– BIMROOM: An icon at the cursor now indicates whether a room can be created on the cursor position, and if not, a tooltip explains why it’s not possible. We love machine intelligence.
- BIMSETREFERENCEFACE: Allows you to select a reference and an opposing face to control ply layout. If the composition has a variable thickness, the reference and opposing face can be non-parallel. In this case the fixed thickness plies are set out starting from each reference face, and the remainder of the solid (which does not have a variable thickness) is filled by the variable ply.
