The Bricsys 2019 International Conference : Day 2 Highlights!
Sweden, Stockholm
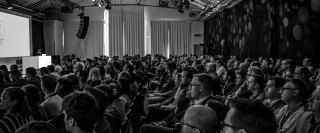
Photo Courtesy : Bricsys blog
If Day 1 of the conference was great, Day 2 was even better. After getting to know the core of V20, it was now time to learn about all the new things in BIM, Sheet Metal, 3D Modeling, customer success stories and more…
The honors to start the day’s proceedings went to the Open Design Alliance president, Neil Peterson. By now, ODA would need no introduction to the regulars at this conference, but for the benefit of the new-comers, here is the dope.
The Open Design Alliance is a not-for-profit organization that provides thousands of its registered members with the necessary technology to make it possible to read and write .dwg, .dgn, .pdf, IFC, .RVT, .RFA, point clouds and various other file formats, that are otherwise closed or have difficult to work with.
In addition, ODA also provides internal software code to read custom objects defined by Civil 3D and similar software from Autodesk.
In short, they provide Bricsys with the technologies that help BricsCAD talk to other CAD software, understand .dwg format and help build upon it.
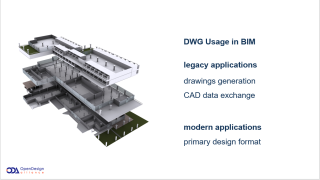
Image Courtesy: ODA presentation PPTX
What began as a .dwg reverse engineering task has now grown into a formidable platform and an organization with about 100 developers that offers the background support to practically every .dwg software that is existing in the CAD world today.
Neil Peterson highlighted the strong focus on BIM data exchange and that is an area Bricsys and ODA are working overtime to make it a reality. If Bricsys is credited with doing wonders on the .dwg format, the ODA must take a share of the credit as well.
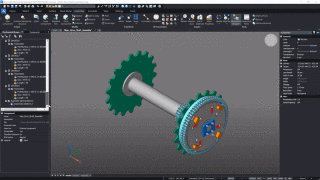
Image Courtesy: Bricsys blog
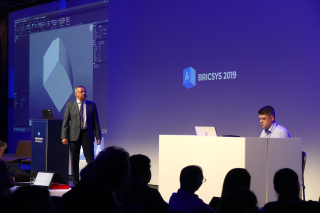
The next highlight of the morning session was the BricsCAD Mechanical presentation by the Bricsys team from Russia, headed by Dmitry Ushakov.
For those of us who started our association with BricsCAD knowing it as a replacement for AutoCAD, here is a new revelation on Day 2. BricsCAD 3D Mechanical is now looking more like Solidworks and can do exploded views, assembly and dis-assembly illustrations, detailed Bills of Materials.
With Sheet Metal and Communicator integrated, what more do mechanical designers need? BricsCAD is here to replace more software than just AutoCAD.
Do you need any other MCAD software out there? What is BricsCAD going to replace next? The writing on the wall is clear, and this platform is catching up.
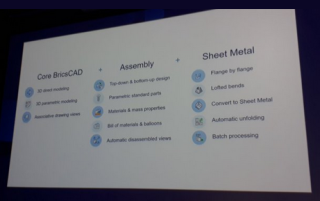
The Summary of Key New Offerings
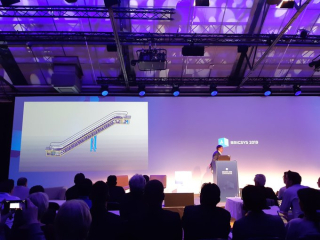
The Completely animated escalator 3D Model
Each year, the mechanical demo case model @ the Bricsys conference is a unique one.
This year, it was a fully detailed and functional escalator that not only had the last nut and bolt detail driven into it, but it was also a fully animated, automated model that came to life using a set of parametric movement instructions, all of which are simply entered in the properties panel, of each object.
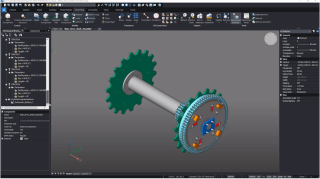
The detail of the driving gear of the escalator
During the presentation, the clear message we got was the ability to share a detailed mechanical model inside a BIM model, thus bringing in a possibility of a multi-engineering design document in .dwg format that is mechanical as well as BIM as well as construction detail document.
This is the direction in which BricsCAD is heading: to offer an All-In-One platform that can help design data from multiple streams of design, all of which can shown up and present itself inside a single .dwg file.
While Dmitry Ushakov showed the core 3D modeling, Christian Lecomte did a live demo of the Sheet Metal features in BricsCAD V20.
Christian’s passion for Sheet Metal is legendary, and no amount of my writing here can capture the essence and energy of what he presented on the stage.
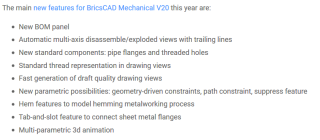
Listing reproduced from Bricsys blog
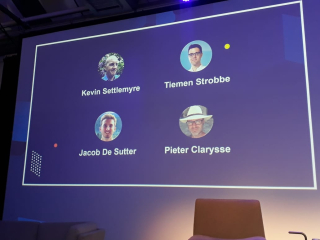
Later on in the day, we got to see more of BIM, as the live demo by BIM quadro team fired up a neatly scripted live workflow of designing a train station from concept to detail drawings.
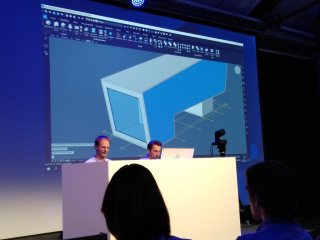
A few steps in 3D BIM modeling and the basic form is up in a minute.
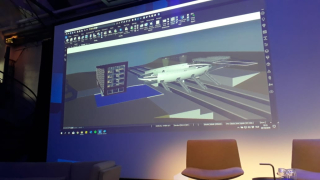
A few minutes later, with integration of existing neighboring buildings, a more realistic complete picture is presented.
The Civil Grading Tools we saw on Day 1 is again called upon for some engineering calculations and design validation.
Now that the basic BIM model is in place and creating 3d designs a breeze, the focus has shifted gear one notch upwards.
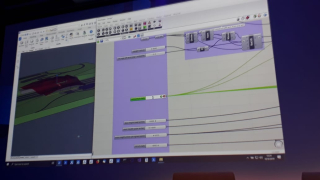
The guys from Robert McNeel and associates, including founder-CEO Mr. Robert McNeel himself, were present #bricsys2019 and we were shown how GrassHopper working inside BricsCAD as a plug-in allows free-form modeling to happen in BricsCAD.
With a number of nerdy computations parameters entered, you can whizz up fancy architectural forms and creations mathematically.
From this, I conclude three things as far as BricsCAD BIM 2019 is concerned. There is something in here for every mind-set of a CAD designer:
- The traditional CAD-based BIM designer
- The Creative form modeler who wants to sketch a BIM in BricsCAD (perhaps even Shape)
- The nerdy kind who will design with formulae and expressions and with more mathematics and geometry than architecture
BricsCAD BIM does not disappoint us on these fronts and seems to be taking an All-In, All-Inclusive approach, with freedom at the designers hands. It does not force you to have a fixed design approach mind-set.
Under the hood, there is a lot happening as well. The focus is now on IFC compliance and enabling higher LODs with IFC, working with Revit data. IFC is an ocean of framework and getting an exact compatibility match and support for all extensions is not easy.
It is a mammoth task but the dirty underlying work is in fast track mode by Bricsys & ODA programmers and the results are showing in BricsCAD V20.
There is a subtle (or is it no-so-subte?) push by Autodesk to push RVT as the standard format for BIM. While a lot of other ‘independent’ vendors would want to bat for IFC.
While RVT data still surpasses IFC data currently, the open consortium pitches for IFC, and Bricsys is betting big on this space, while RVT is not completely ignored as well.
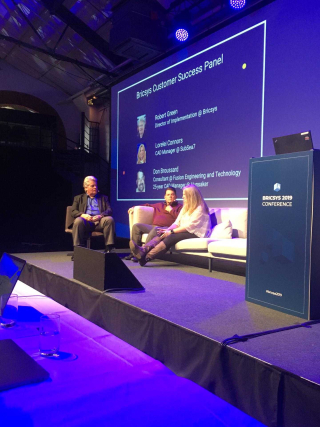
Image courtesy: Bricsys twitter feed
On stage now, Hosted by @RGCADMan, a group of customers who have made the move to BricsCAD talk about the migration process and the business value of switching to the best .dwg-based CAD product available today.
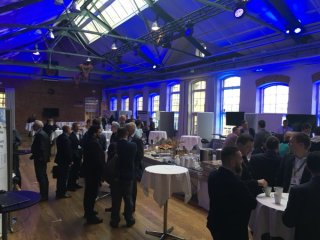
Image courtesy: Hexagon PPM Twitter
The coffee break sessions, before, during and after the day’s sessions provided ample opportunity for networking and sharing of ideas and catching up.
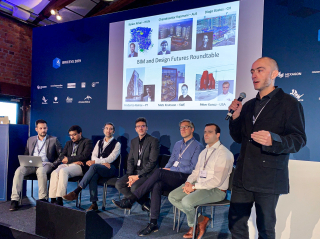
Image Courtesy: Bricsys blog
After lunch, at the breakout session in the mini-hall, once again, BIM was in focus as a set of 6 gentlemen from different countries shared their experiences on BIM.
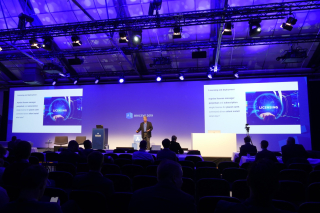
Parallely, in the main hall, Robert Green was once again driving home the message of the ease migration as CAD Managers and users listened intently to the nitty-gritties of AutoCAD to BricsCAD port.
And here is the central message from him, “Wherever you are, contact me directly for any implementation and migration issues. We are here to listen to you”, said Robert Green.
